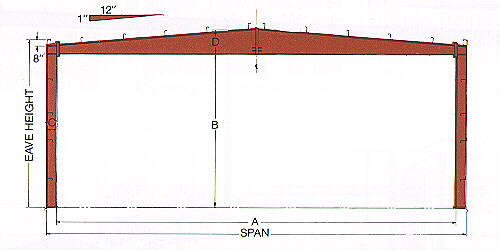
The Space Maker building system features insert girts in the side walls. This design allows maximum utilization of the interior space. The interior rigid frame has a constant depth column. The rafter will have a bottom flange that is either parallel to the floor or sloped upwards, depending upon building span.
Note: For Sizes not shown here, please contact your salesman for availability and special requirements that may occur.
| BUILDING | A | B | C | D | |
| SPAN | Eave Height |
||||
| SM 20′ | 10′-0″ | 18′-8″ | 8′-6″ | 0′-8″ | 1′-8″ |
| 12′-0″ | 18′-8″ | 10′-6″ | 0′-8″ | 1′-8″ | |
| 14′-0″ | 18′-6″ | 12′-6″ | 0′-9″ | 1′-8″ | |
| 16′-0″ | 18′-6″ | 14′-6″ | 0′-9″ | 1′-8″ | |
| 18′-0″ | 18′-6″ | 16′-6″ | 0′-9″ | 1′-8″ | |
| SM 24′ | 10′-0″ | 22′-8″ | 8′-6″ | 0′-8″ | 1′-10″ |
| 12′-0″ | 22′-8″ | 10′-6″ | 0′-8″ | 1′-10″ | |
| 14′-0″ | 22′-6″ | 12′-6″ | 0′-9″ | 1′-10″ | |
| 16′-0″ | 22′-6″ | 14′-6″ | 0′-9″ | 1′-10″ | |
| 18′-0″ | 22′-6″ | 16-6″ | 0′-9″ | 1′-10″ | |
| SM 30′ | 10′-0″ | 28′-8″ | 8′-6″ | 0′-8″ | 2′-0″ |
| 12′-0″ | 28′-8″ | 10’6″ | 0′-8″ | 2′-0″ | |
| 14′-0″ | 28′-6″ | 12′-6″ | 0′-9″ | 2′-0″ | |
| 16′-0″ | 28′-6″ | 14′-6″ | 0′-9″ | 2′-0″ | |
| 18′-0″ | 28′-6″ | 16-6″ | 0′-9″ | 2′-0″ | |
| SM 40′ | 10′-0″ | 38′-4″ | 8′-6″ | 0′-10″ | 2′-6″ |
| 12′-0″ | 38′ | 10′-6″ | 0′-10″ | 2′-6″ | |
| 14′-0″ | 38′ | 12′-6″ | 1′-0″ | 2′-6″ | |
| 16′-0″ | 38′ | 14′-6″ | 1′-0″ | 2′-6″ | |
| 18′-0″ | 38′ | 16′-6″ | 1′-0″ | 2′-6″ | |
| 20′-0″ | 38′ | 18′-6″ | 1′-0″ | 2′-6″ | |
| SM 50′ | 10′-0″ | 48′-4″ | 8′-5″ | 0′-10″ | 2′-11″ |
| 12′-0″ | 48′-4″ | 10′-5″ | 0′-10″ | 2′-11″ | |
| 14′-0″ | 48′-4″ | 12′-5″ | 0′-10″ | 2′-11″ | |
| 16′-0″ | 48′-0″ | 14′-5″ | 1′-0″ | 2′-11″ | |
| 18′-0″ | 48′-0″ | 16′-5″ | 1′-0″ | 2′-11″ | |
| 20′-0″ | 48′-0″ | 18′-5″ | 1′-0″ | 2′-11″ | |
| 24′-0″ | 58′-4″ | 22′-5″ | 1′-0″ | 2′-11″ | |
| SM 60′ | 10′-0″ | 58′-4″ | 8′-4″ | 0′-10″ | 3′-5″ |
| 12′-0″ | 58′-4″ | 10′-4″ | 0′-10″ | 3′-5″ | |
| 14′-0″ | 58′-4″ | 12′-4″ | 0′-10″ | 3′-5″ | |
| 16′-0″ | 58′-0″ | 14′-4″ | 1′-0″ | 3′-5″ | |
| 20′-0″ | 58′-0″ | 18′-4″ | 1′-0″ | 3′-5″ | |
| 24′-0″ | 58′-0″ | 22′-4″ | 1′-0″ | 3′-5″ | |
Note: Clearance Dimensions are approximate and may change with loading condition and bay spacing.
