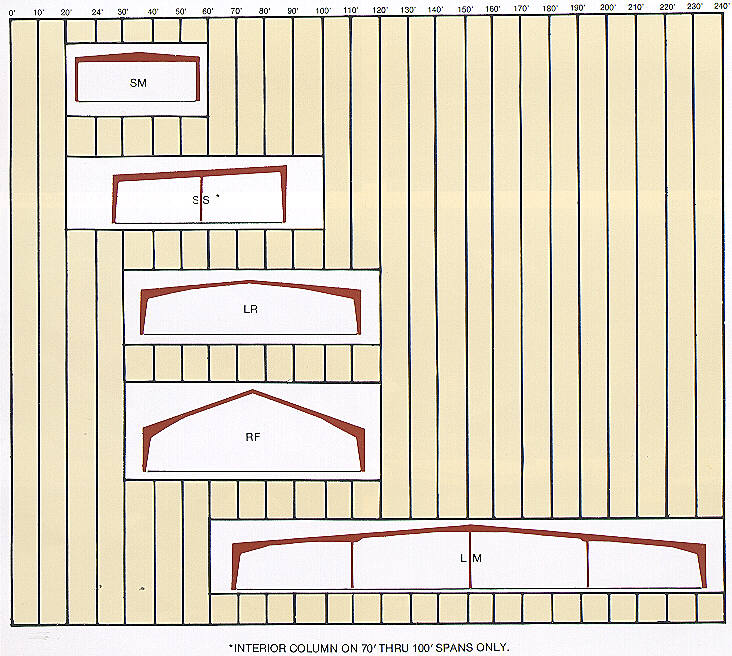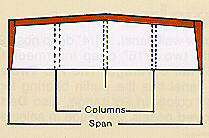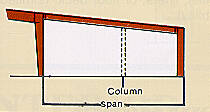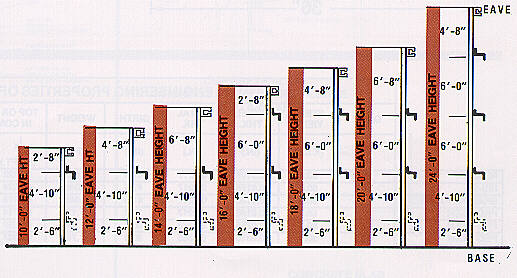Note: These pictures and information are there to give a better idea of what type of products we manufacture at DEAN. Some of the pictures may show a limitation in Width, however, we are not limited to these dimensions. We have manufactured buildings from 20′ wide to even up to 500′ wide. So please make sure to Contact your salesman if you have any question about any of our Products.

Wing Units

Endwall Column Spacing
Standard endwall columns are hot rolled mill shapes to provide for maximum strength and stability.
The column spacing chosen allows for adequate door and window placement in most instances.
The chart dimensions are measured from the building girt line to the centerline of the first interior column or from the centerline of the interior column to the center line of an adjacent interior column.
An alternate cold formed endwall is available on request. Endwall columns are 8″ Cee sections with spacings less than those shown in the chart.

The following chart illustrates standard endwall column spacing on DEAN buildings having bearing frame endwalls.
| Span | Endwall Column Spacing | |||||
| 20′ | 10′ | 10′ | ||||
| 24′ | 12′ | 12′ | ||||
| 30′ | 15′ | 15′ | ||||
| 40′ | 20′ | 20′ | ||||
| 50′ | 15′ | 20′ | 15′ | |||
| 60′ | 20′ | 20′ | 20′ | |||
| 70′ | 15′ | 20′ | 20′ | 15′ | ||
| 80′ | 20′ | 20′ | 20′ | 20′ | ||
| 90′ | 15′ | 20′ | 20′ | 20′ | 15′ | |
| 100′ | 20′ | 20′ | 20′ | 20′ | 20′ | |
| 110′ | 15′ | 20′ | 20′ | 20′ | 20′ | 15′ |
| 120′ | 20′ | 20′ | 20′ | 20′ | 20′ | 20′ |
Note: All endwalls will be quoted as bypass girts (most economical) unless requested as insert on quote request

| Span | Wing unit Column Spacing | ||
| 20′ | N/A | N/A | |
| 24′ | 15′ | 9′ | |
| 30′ | 20′ | 10′ | |
| 40′ | 20′ | 20′ | |
| 48 | 20′ | 20′ | 8′ |
Girt Spacing

All girts are 8″ Zee sections having stiffened flanges. They are roll formed from 12, 14, 15, 16 ga material. Buildings are designed to have either flush or bypass girt systems. Buildings designed for 90, 100 or 110 mph wind loads typically do not have a girt located at the 2’6″ as shown on the chart on the left.
