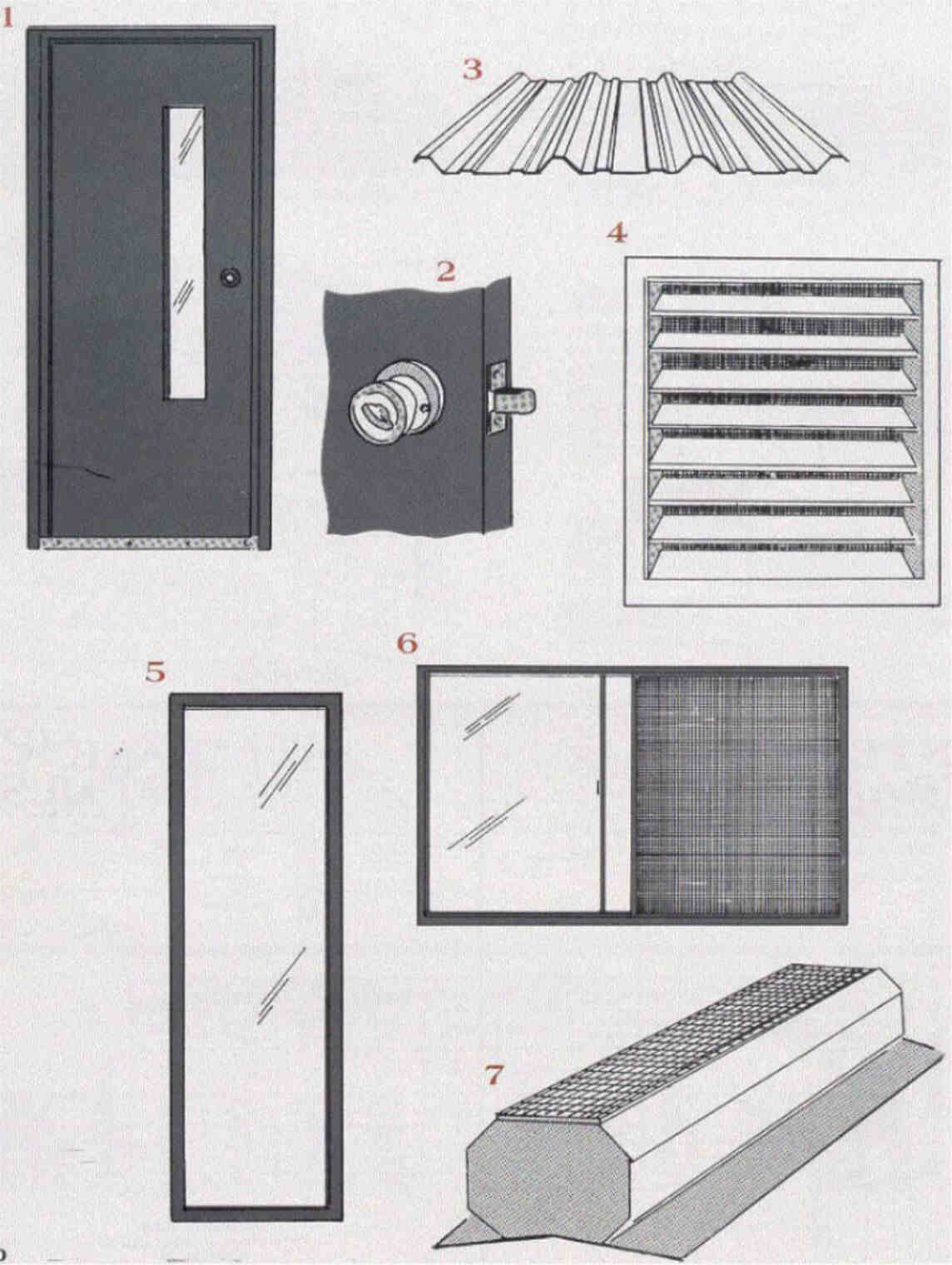

(For more information about additional parts and availability please refer to our COMPONENT LIST)
1. Walkdoors
Hollow metal walkdoors are available in either a 3’x7′ or 6’x7′ insulated galvanized sheet with grey primer or 3’x7′, 4’x7′ and 6’x7′ embossed galvanized sheet with white primer and optional tempered glass narrow light.
2. Locksets
For the maximum in security. All walkdoors are provided with a utility lockset made from U.S. 32D stainless steel with a satin finish appearance. Optional lever locksets are available to meet A.D.A requirements.
3. Skylights
Skylights are constructed from glass fiber reinforced polyester plastic panels to match DEAN’s roof configuration. RT skylights measure 3’x11′. RT skylights are available with manufacturer 20 year guarantee. The skylights are heavy grade 8oz. per sq. ft. for long life and durability. Note skylights must be guarded or screened to meet OSHA 1910.23 requirements.
4. Louvers
A complete line of Galvalume™ and white louvers are available in 2’x2′, 3’x3′ and 4’x4′. Overlapping fixed blades allows for maximum airflow.
5. Accent Windows
Contemporary full length bronze aluminum accent tempered, tinted glass windows are available in a 2’x7′ dimension. Trim and panel color is bronze baked on enamel finish.
6. Windows
Screened horizontal sliding windows are offered in bronze enamel paint. Window dimensions are either 3’x3′ or 6’x3′ and self flashing.
7. Monovents
Monovents are designed to be independent or continuous and are manufactured in ten foot lengths with either nine inch or twelve inch throats. The Galvalume™ or white monovents are offered with bird screen and optional dampers.
8. Lo-Profile Floating Vents
Designed specially for standing seam roofs to offer a pleasing and efficient means of ventilating. Works well with RT panels and as a retro-fit vent. Base rating of 450 CFM. 10′ length in Galvalume™ or white.
9. Gutters and Downspouts
DEAN’s gutters and downspouts are designed to blend with aesthetic accent lines of the building’s profile. Each is rolled in 20′ sections for easy erection and fewer seams. Gutters are 4-1/2″ deep by 5″ wide and downspouts are 4″x5″.
10. Framed openings
Framed openings for overhead doors from 8’x8′ to 20’x16′ are available with 8″, 14 gauge painted channels (or optional galvanized) for jambs and headers.
11. Base Trim
As an alternative to forming a 1′-1/2″ sheet ledge in the concrete, DEAN offers an 18 gauge roll formed base trim. Available in 20′ lengths that are prepainted in bronze.
