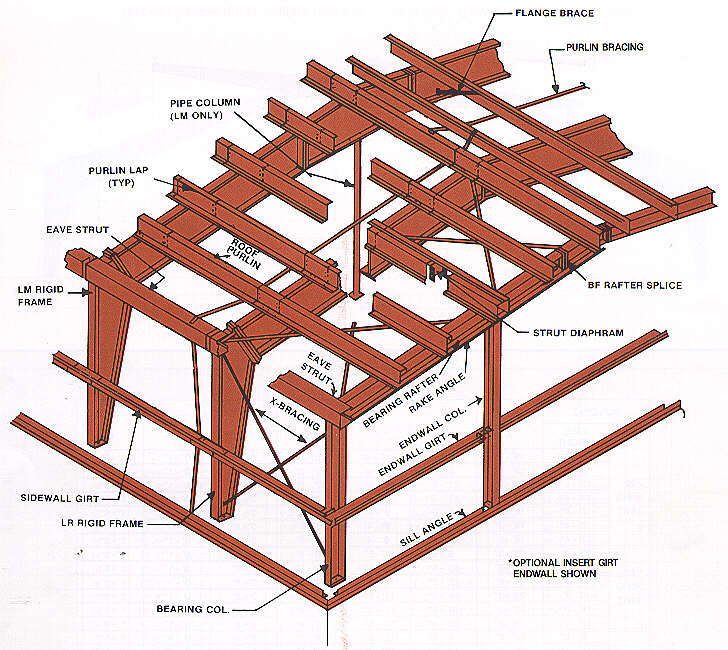1. What is The Width of a building?
A. The Width is the dimension of the Gable wall also known as the Endwall.
2. What is the Length of a building?
A. The length is the dimension of the Sidewall. The length of a building is always parallel with the ridge Line
3. What is the Eave height?
The Eave Height is the distance from the bottom of the base plate to the top of the eave strut.
4. What is the Roof Slope?
The Roof Slope is calculated by Rise over Run. For example, if the roof gains 4 inches of rise over 12 inches of Run, the Roof would have a 4:12 slope.
6. What is a Monovent Damper?
A Monovent is also known as a Ridge Vent. It is used to allow hot air to escape from the building. A Damper gives the option of opening and closing the vent.
7. Can I expand my existing metal building?
There are several ways to expand your existing metal building but in each case, great care should be taken to ensure that the structural integrity of the existing building is not compromised. The two most common ways to expand buildings are listed below but certain requirements must be met.
Adding Bays can be done only if your building has an expandable end frame. If you do have an expandable end frame, you can add bays that are the same lengths as your existing bays (or smaller).
Adding Wing Units can be done only if your building was designed to accept the additional load that a wing unit will place on your existing building columns.
If you are unable to add bays or wing units, separate, structurally independent buildings can be attached to your existing building in many different configurations. If you want to remove the common wall (sheeting and girts) between your existing building and the new addition you should consult the manufacturer of the original building to see if there are any structural concerns. Often times, a manufacturer will rely on the sheets and girts to provide bracing for the building.
8. Can I attach multiple Dean Buildings together at once?
Often times multiple buildings are attached together to meet the particular needs of a business, or to better fit the piece of land on which the buildings are being erected. It is common for us to manufacture a small office building with a decorative fascia system attached to a large manufacturing building with a high eave height and overhead crane. You would need to speak with a Dean Representative about the specific details of your project.
9. Where can I get more information on building terms.
Please visit our Part Nomenclature page for definitions of common terms used in our industry.

