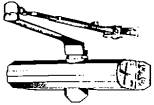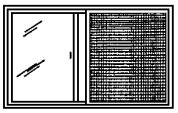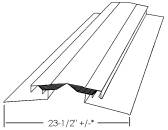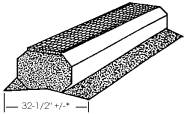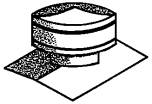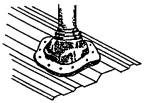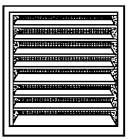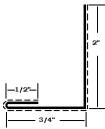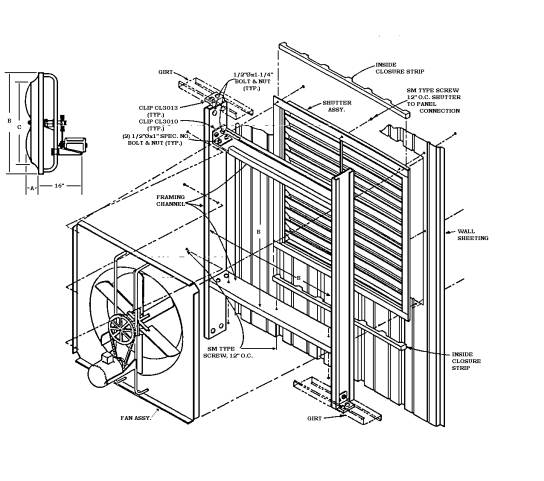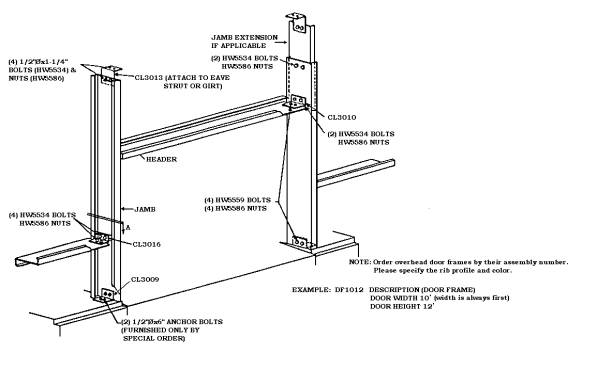Miscellaneous Accessories
Fan assemblies
Assembly procedure:
1. Cut sheet opening as per chart dimension
2. Install shutter, using inside closure, top & bottom, as shown.
3. Cut, drill and assemble frame between girts using dimension “B” on chart.
4. Install fan into frame using SM screws, 12″ o.c. all around.
| Assembly No. |
Fan Blade Size & Voltage |
Fan Dimension | Sheet Opening |
Fan HP |
Fan RPM |
CFM Delivery |
WT | ||
| A | B | C | |||||||
| FAN241 | 24″ Single Phase 115/230V, 60Hz |
5″ | 28″ | 24-3/8″ | 25″ | 1/3 | 710 | 6000 | 133 |
| FAN243 | 24″ 3-phase 230/460v, 60Hz |
5″ | 28″ | 24-3/8″ | 25″ | 1/3 | 710 | 6000 | 133 |
| FAN361 | 36″ single phase 115/230v, 60 Hz |
8″ | 40″ | 36-1/2″ | 37″ | 1/2 | 485 | 11700 | 151 |
| FAN363 | 36″ 3-phase 230/460v, 60Hz |
8″ | 40″ | 36-1/2″ | 37″ | 1/2 | 485 | 11700 | 151 |
Included are the fan, automatic shutter, channels, clips, bolts, fasteners and closures. Please note the Rib profile and color of trim when ordering.
Framed openings
Part # Example: DF1012, DF – Door Frame, 10 – Door Width, 12 – Door Height.
| Assy No. | WT | Assy No. | WT | Assy No. | WT | ||
| DF0808 | 128 | DF1212 | 176 | DF1616 | 229 | ||
| DF0810 | 144 | DF1214 | 197 | DF1808 | 168 | ||
| DF0812 | 160 | DF1216 | 213 | DF1810 | 183 | ||
| DF0814 | 181 | DF1408 | 152 | DF1812 | 200 | ||
| DF0816 | 197 | DF1410 | 168 | DF1814 | 221 | ||
| DF1008 | 136 | DF1412 | 184 | DF1816 | 237 | ||
| DF1010 | 152 | DF1414 | 205 | DF2008 | 176 | ||
| DF1012 | 168 | DF1416 | 221 | DF2010 | 191 | ||
| DF1014 | 189 | DF1608 | 160 | DF2012 | 207 | ||
| DF1016 | 205 | DF1610 | 176 | DF2014 | 229 | ||
| DF1208 | 144 | DF1612 | 192 | DF2016 | 244 | ||
| DF1210 | 160 | DF1614 | 213 |
Jambs for door frame assemblies are 1’1″ longer than opening height. depending on building eave height or door location, a door jamb extension may be required.
JAMB EXTENSIONS
CH2885 — OHD 2′ Jamb extension, 10.43#
CH2886 — OHD 4′ Jamb extension, 17.19#
STORE FRONT DOOR OPENINGS
DF3472 — 3′-4″x7′-2″ opening – 86#
DF6472 — 6′-4″x7′-2″ opening – 97#
Note: All overhead door frames include header, jambs, clips, trim, closures and hardware.



